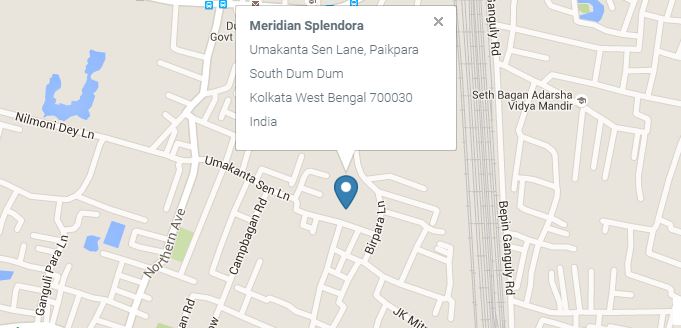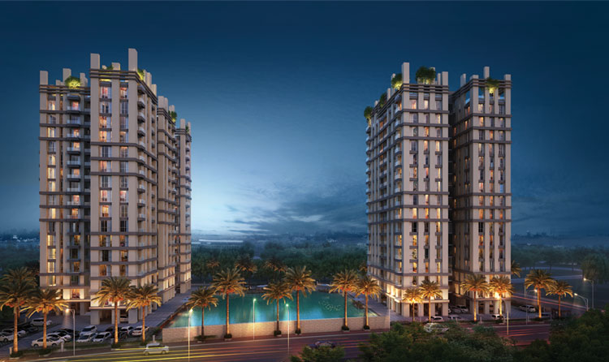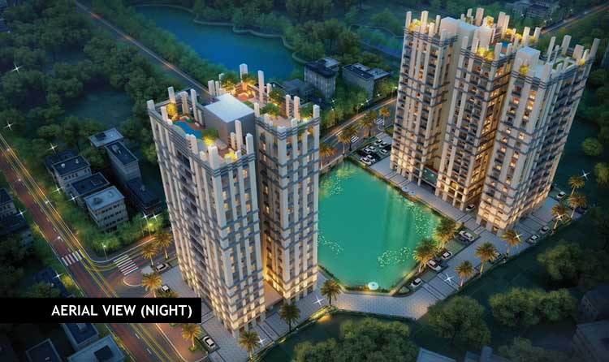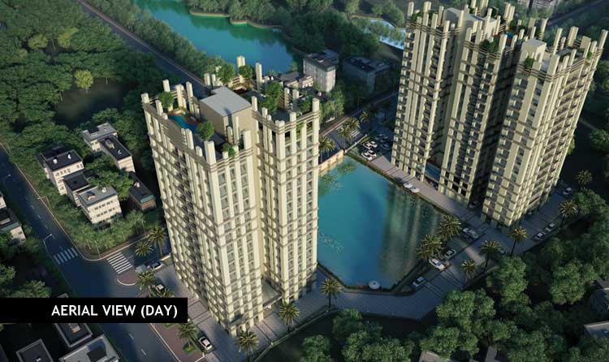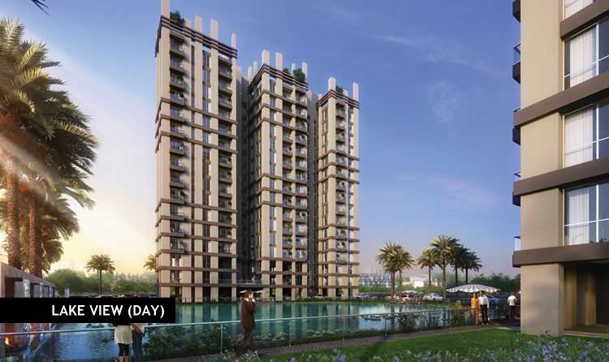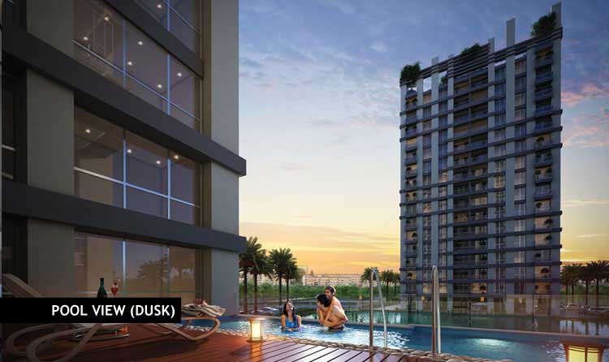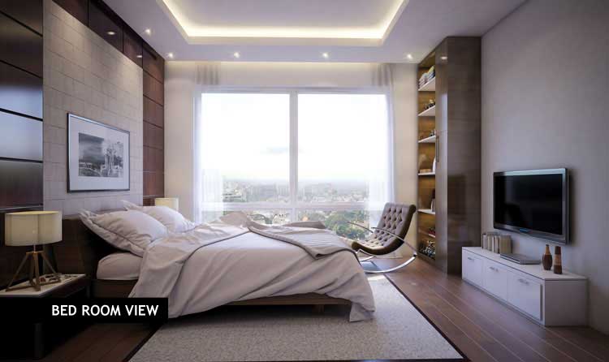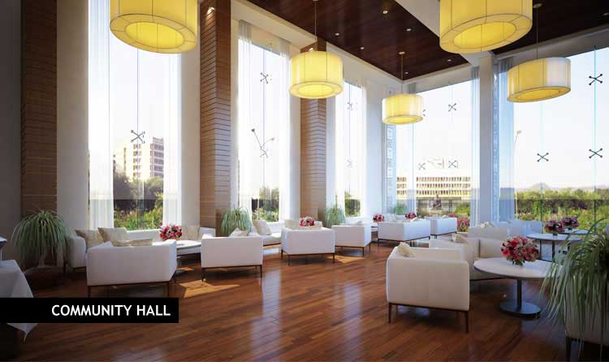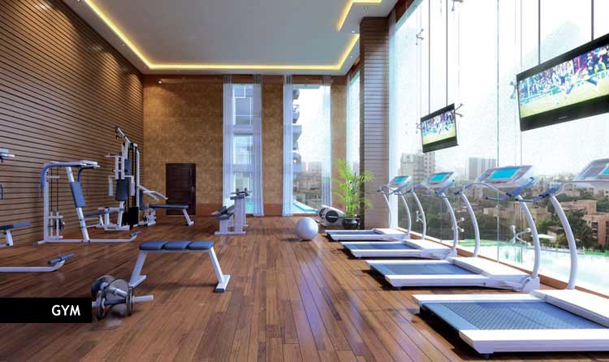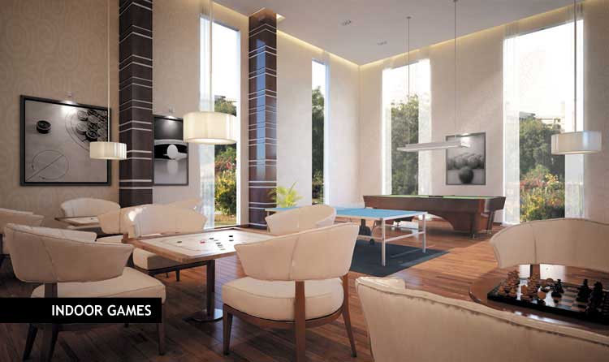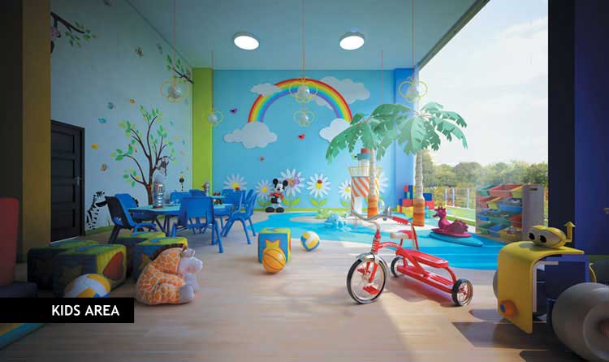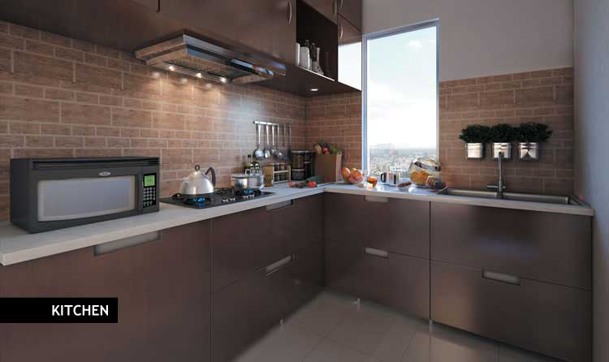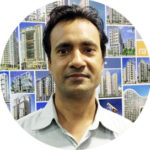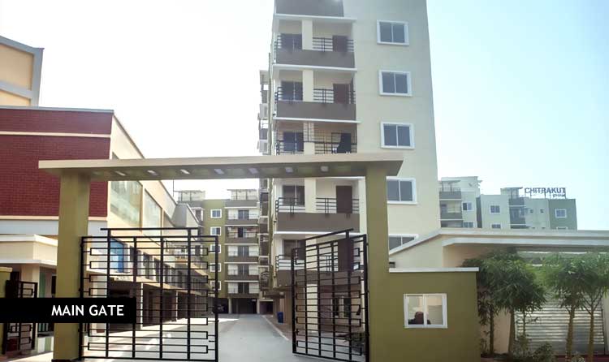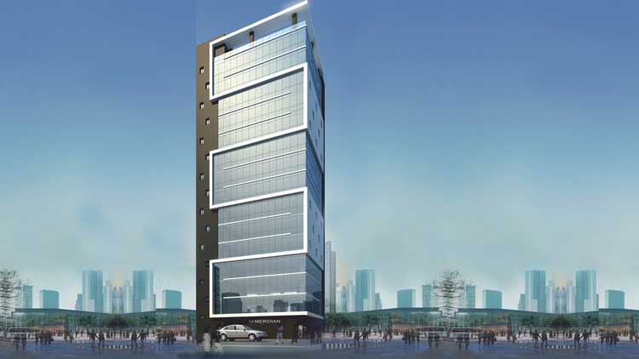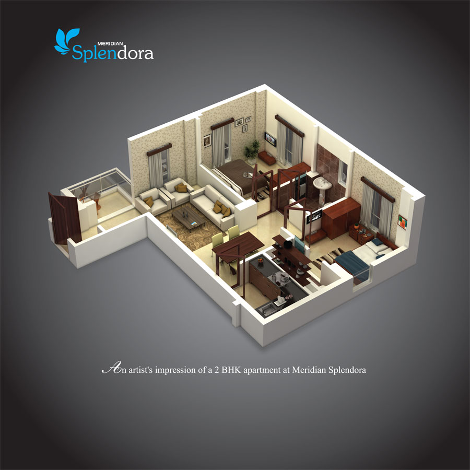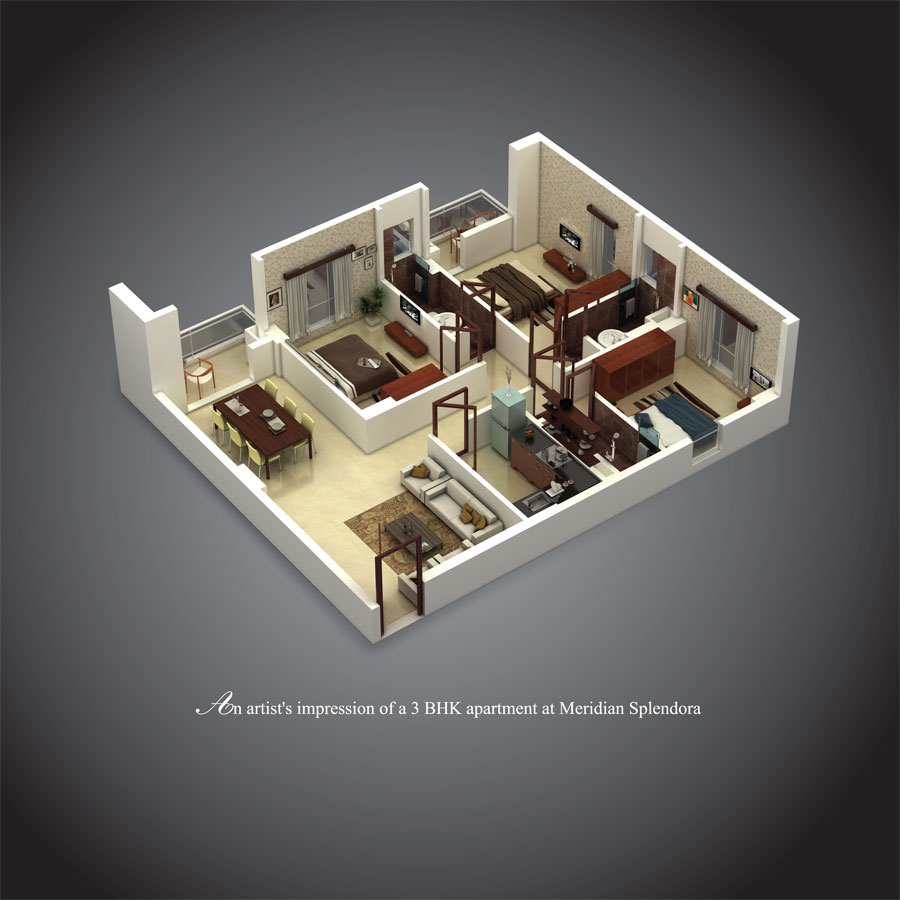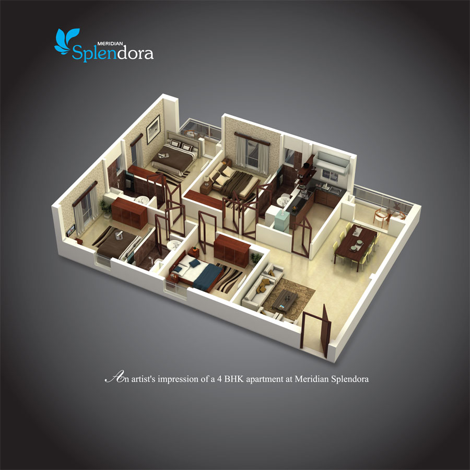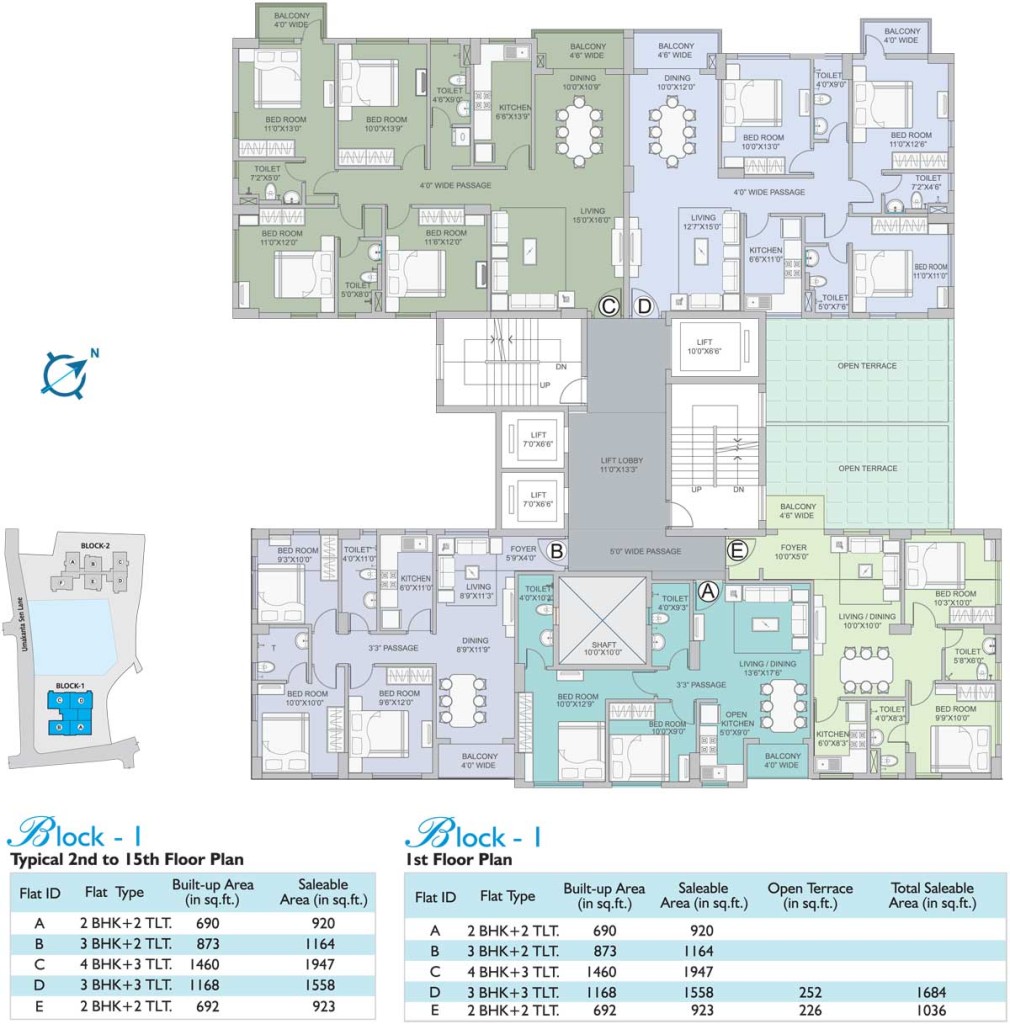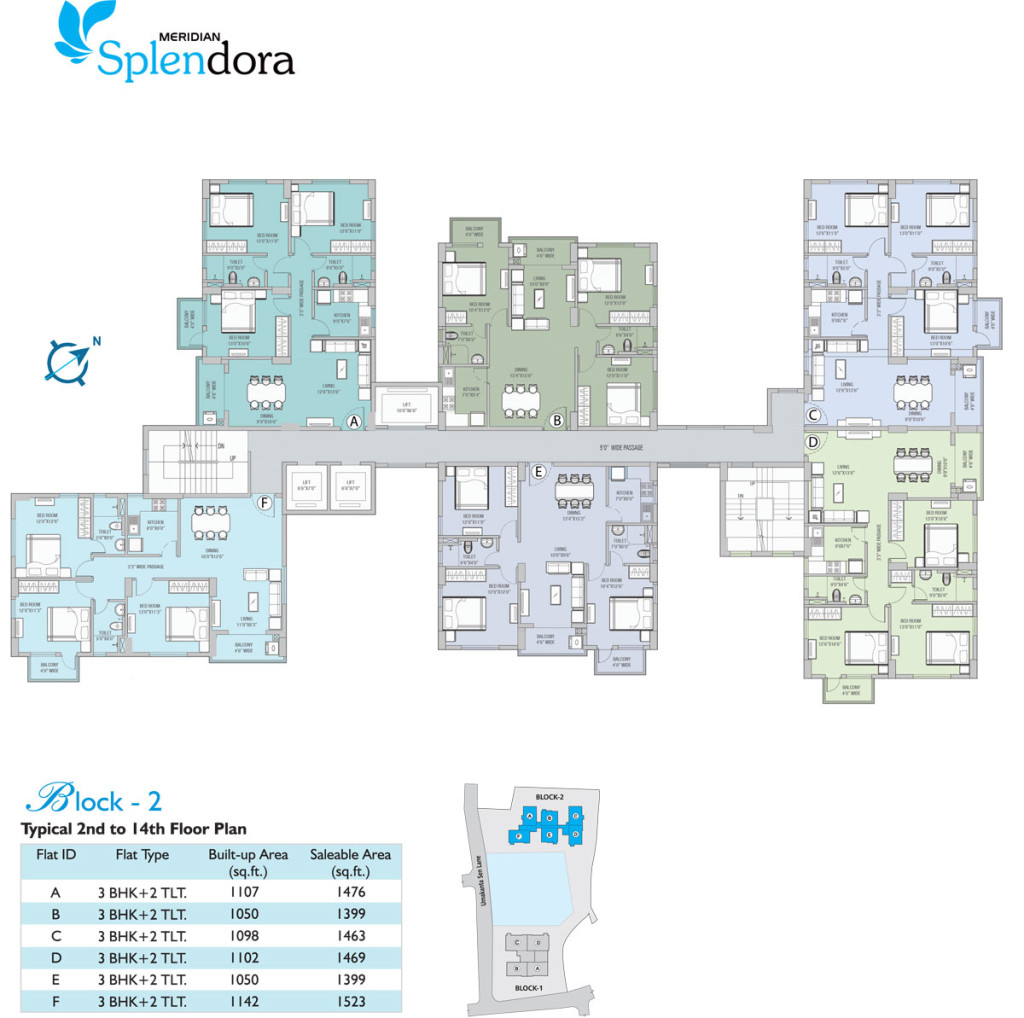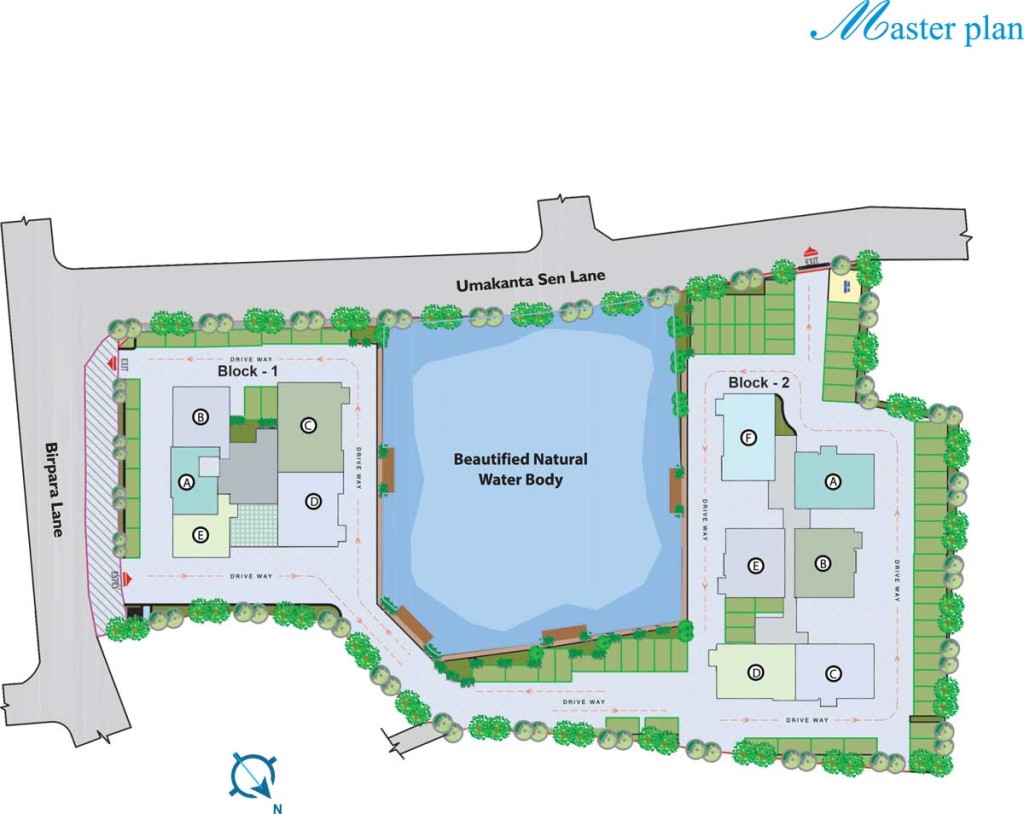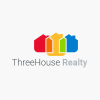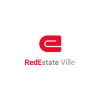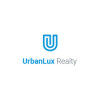Location Meets Lifestyle
To escape the bustle of the city, yet to live within its heart and feel the modern day luxury – is to live at MERIDIAN SPLENDORA.
Meridian Group offers affordable apartments near Dum Dum Metro Station that are available to make your lifestyle a blissful living experience. Designed by renowned Architect Mr. Raj Agarwal the sparkling water bodies, amidst greenery will transcend you to the next level of living. The spacious and airy interiors and thoughtful planning to accommodate your every needs set to make your daily life indeed more gratifying.
Images
Features
- Swimming Pool with Deck
- Gym
- Air-conditioned Community Hall
- Air-conditioned Indoor Games Arena
- Air-conditioned Kids Play Room
- Roof-top Garden
- Power Back-up
- 2 Passenger Lifts, 1 Service Lift
- Ample Car Parking Space
- Air-conditioned Ground Floor Lobby
- 24×7 Security, CCTV, Electronic Surveillance
- Wall Finish: Internal walls with cement putty.
- Flooring: Vitrified tiles in all bedrooms & living / dining rooms.
- Window: Sliding window.
- Doors: Main door – panelled & polished fittings – Godrej or equivalent with eyehole & night latch.
- Electricals: Window air-conditioner in all bedrooms & split air-conditioner in living / dining room. Concealed copper wiring with modular switches.
- Kitchen: Granite platform, Anti-skid tiles on floor. Double bowl stainless steel sink. Dado tiles up to 2 feet above counter / platform. Provision for installing electric chimney & exhaust fan. Electric points for refrigerator, microwave & water filter.
- Toilet: Anti-skid tiles on floor. Wall-hung modern WC of reputed brand. Good quality tiles on the walls up to lintel height. CP fittings of Jaquar / Kohler or equivalent make. Sanitaryware of Hindware / Parryware or equivalent make. Electric points for geyser & exhaust fan. Provision for hot/cold water lines.
- Foundation: Earthquake-resistant RCC framed structure.
- Elevation: Modern aesthetic elevation.
- Wall Finish: Combination of cladding & high quality waterproof cement / textured paint.
- Ground Lobby: Air-conditioned spacious ground floor lobby, Mix of marbles / granite / vitrified tiles on floor. Marble / Granite clad lift facia. Ramp at the exit point of the ground floor in each block.
- Staircase & Floor Lobby: Kota stone / Marble / Granite / Tiles on staircases & floor lobby.
- Elevators: 3 high speed lifts of OTIS / KONE or equivalent in each tower, including one service cum hand-stretcher lift.
- Water: De-ionization cum filtration plant.
- Security: CCTV at ground level with 24×7 central security surveillance. Video door phone for each flat. Intercom connectivity flat to flat and flat to main security.
- Fire Fighting System: Modern fire fighting system with sprinklers & smoke detectors in common areas.
- Generator: Back-up for all common areas & services.
- Common Lighting: Overhead illumination for driveway. Necessary illumination in all lobbies, staircases & common areas.
- Elevator Till Roof Top
- Ramps at Entrance
- Special pond side seating arena
- Convenient pathways for wheelchairs
Model Flat
Click on the images to enlarge
Floor Plans
Location
